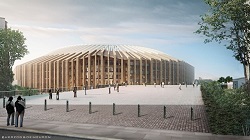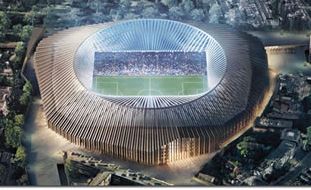Capco Clashes with Chelsea over Stadium Redevelopment
Earls Court developer attacks 'lack of detail' in club's planning application
The trade publication Building reports that
Capco has written to the local authority overseeing both schemes, Hammersmith and Fulham, raising concerns over a 'lack of detail' supplied by Chelsea on how it intends to build the new half a billion pound plus stadium designed by architects Herzog & de
Meuron.

The publication says in the letter, sent on Capco’s behalf by planning consultant DP9, Capco criticises the planning application's
'very high level and broad-brush' approach and claims it gives 'no information' on construction logistics or construction vehicle numbers and only a 'basic summary' of excavation and traffic expectations.
These details are also of obvious concern to residents living around Stamford Bridge on Fulham Road.
Stamford Bridge is immediately to the south of Capco’s vast 77-acre Earls Court development and construction timetables on the two schemes are likely to overlap.
Construction has already begun on the first phase of Earls Court, which will ultimately deliver 7,500 homes, a new high street and local amenities, while the Chelsea scheme is expected to take about four years to complete.
In the letter to council planners, dated January 72016, Capco said it was undertaking a 'large and complicated' technical review of the planning application and the firm reserved the right to 'make fuller representations' after the planners’ deadline for submissions of January 8.
The letter adds: " It is envisaged that this review will raise a number of questions and queries.
" We consider that a lot more detail is required in order for a robust assessment to be achieved prior to any determination being made."
Chelsea FC submitted its plans in November last year. Under them, Stamford Bridge’s capacity will be increased from 41,600 to 60,000.
The remodel, which its designers claim is inspired by Westminster Abbey is to be fully funded by Russian oligarch and Chelsea owner Roman Abramovich and built in brick.
Chelsea Football Club has submitted a planning application to Hammersmith and Fulham Council for a new stadium at Stamford Bridge with an expanded seating capacity.
The club says the main details of the application are:
- Stadium seating capacity to expand from 41,600 to 60,000 spectators
- An outstanding view of the stadium from every seat
- An arena designed to create an exciting atmosphere
- Direct access to and from Fulham Broadway Station, making travel more efficient
- Stadium facilities improved for every area
Although this message from the club is addressed to "supporters and neighbours" it makes no mention of the potential effects of the new stadium on the local area and residents.
However, the planning application, which can be viewed gives the full details:
Demolition of existing stadium and buildings within Stamford Bridge Grounds and construction of a new 60,000 capacity football stadium (Class D2) with ancillary stadium-related uses including Club shop, kiosks and museum; restaurant/café (Class A3); together with the construction of a decking platform over the District Line railway to the north-west and a decking platform over the Southern mainline railway to the east; external concourse areas; associated excavation works; new pedestrian access from Fulham Broadway Station and Fulham Road; new vehicular access via Wansdown Place; car parking; landscaping and related works.
The application, along with drawings and supporting documents can be seen on the council website and also in paper copy located in the reception area of Hammersmith Town Hall in King Street during normal office hours.
These supporting documents include the Environmental Statement and a shorter Non-Technical Summary, which are likely to be of particular interest to local residents as they spell out the likely effects of the development on the local environment, including noise and vibration, air quality and daylight, sunlight and overshadowing.
The Construction and Logistics Plan meanwhile shows the planned timetable for four phases of construction, with phase one, the removal of ancilliary buildings, ie hotels, flats and health club from October 2016, phase two, demolition of the existing stadium from June 2017 to September 2018, phase three, new stadium superstructure construction from July 2018 to October 2019 and finally phase four, fitting out, landscaping and commissioning from December 2019 to July 2020.
H&F Council also offers information about the application here.
Comments on the application are invited from residents before the deadline of Friday, January 8, 2016, though the council says it will try to consider representations received after the consultation period has ended, provided they are received before a decision has been issued.
To have your say, click Make a Comment here quoting the application reference number: 2015/05050/FUL.
If you would like to discuss the proposal please contact:
John Sanchez, Strategic Applications Lead Officer (Planning Regeneration), Planning & Growth, London Borough of Hammersmith & Fulham, Hammersmith Town Hall Extension, King Street, W6 9JU. Telephone: 020 8753 3346 (direct line)
or
Ieuan Bellis, Team Leader (Planning Regeneration). Telephone: 020 8753 3474
Peter Wilson, Principal Complex Application Officer (Planning Regeneration). Telephone: 020 8753 6520
March 11, 2016
